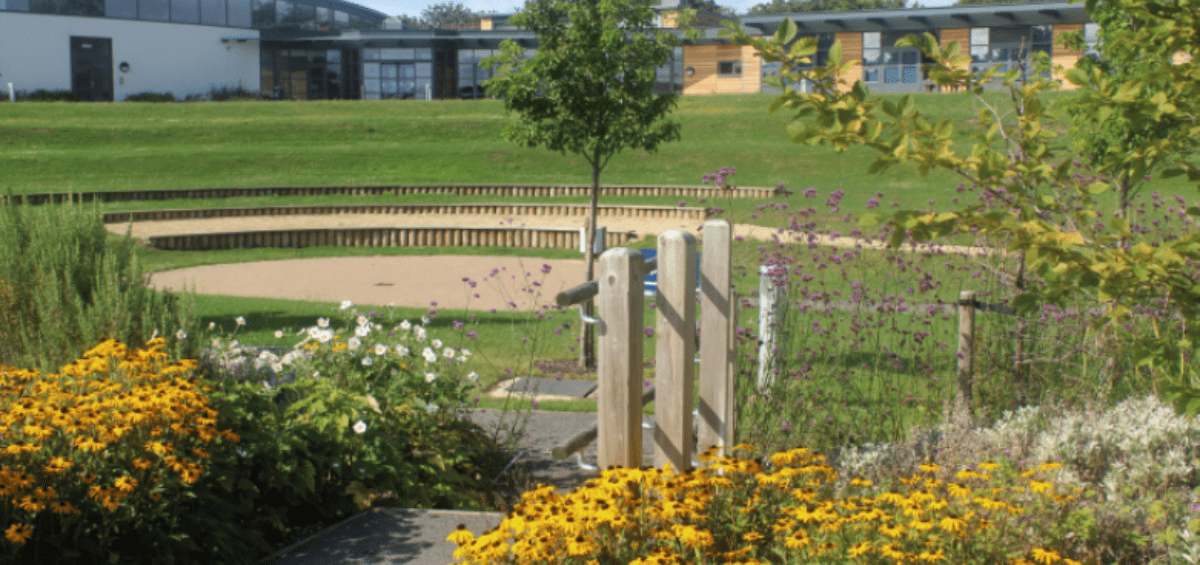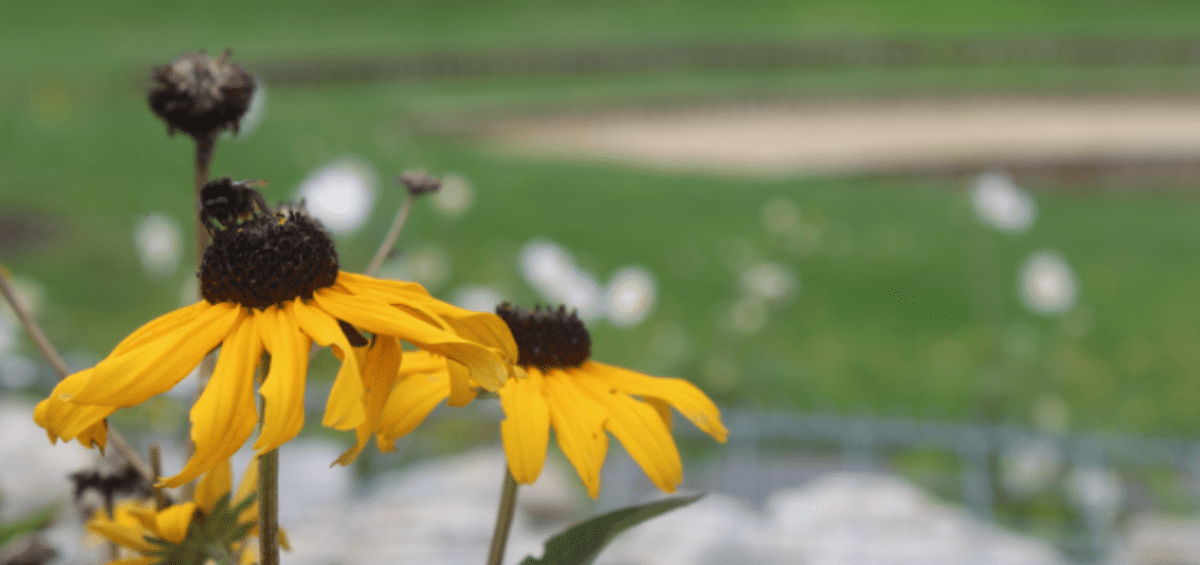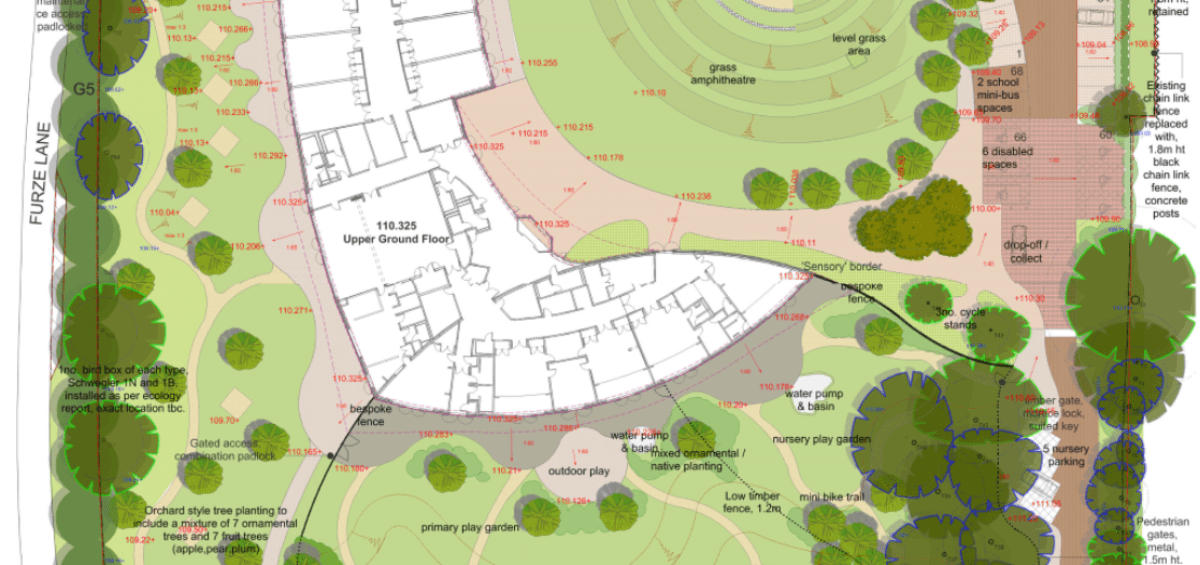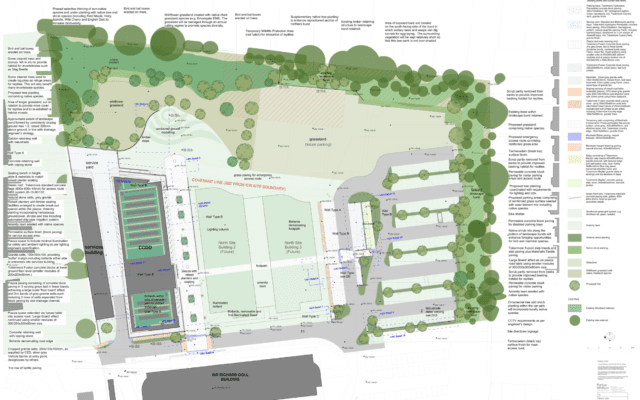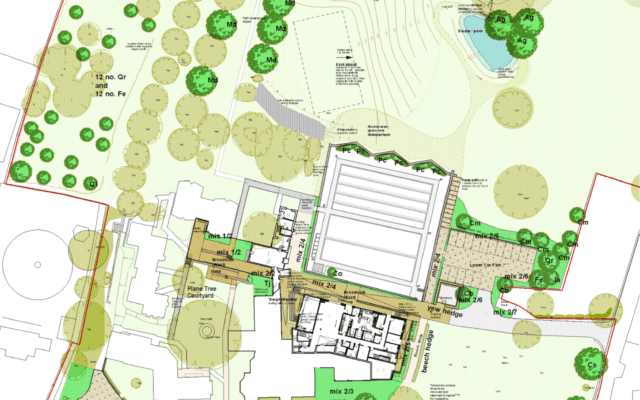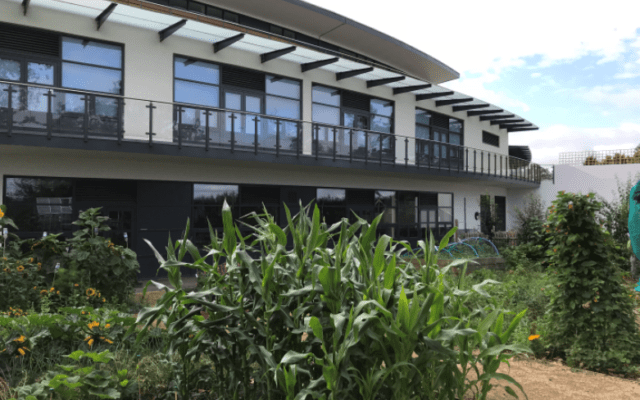Portus + Whitton provided landscape architectural services associated with the planning, detailing and monitoring of external landscape works for the construction of this new SEN ’All Ages’ School in Buckinghamshire.
The key design objectives were to:
- Maintain the schools current sports facilities of existing hard and grass sport surfaces.
- Provide opportunities for informal, natural play around the perimeter of the site, whilst providing more formal play facilities for nursery and primary children closer towards the new school building.
- Create external areas which foster and encourage natural play, learning, socialising and enjoyment of natural features with sufficient space for pupils to freely run around.
- Create a design which pays high attention to safety and supervision within a secured site.
- Provide appropriate outdoor facilities to enable activities during bad weather periods (e.g. covered area) as well as offering opportunities to form part of the curriculum (e.g. kitchen garden, wildlife area etc.).
- Provide arrival (bus/taxi/drop off) and external circulation routes to provide secure and flexible connectivity of building with external landscaped areas.
The soft landscaping strategy strengthens the existing boundary vegetation particularly along boundaries to create meaningful and robust buffer vegetation to the adjoining developments. This offers opportunities to introduce the principle of a natural woodland trail and to enhance biodiversity and linkages with the wider environment.
The selection of plant species provides sensory stimuli throughout the year and create a variety of natural habitats including grassland, shrub planting, hedgerows and woodland.
The layout also makes use of the challenging level changes is in the design of the grass amphitheatre, which provides a significant feature, a performance area, and also links the building with its external spaces at various levels.
The design achieves a balance between the informal soft landscape areas around the edges and the more formal, predominantly hard landscape spaces, around the perimeter of the school building. The external layout also maintains the green and open character of the site and retains as much of the existing vegetation and in particular boundary vegetation as possible.

