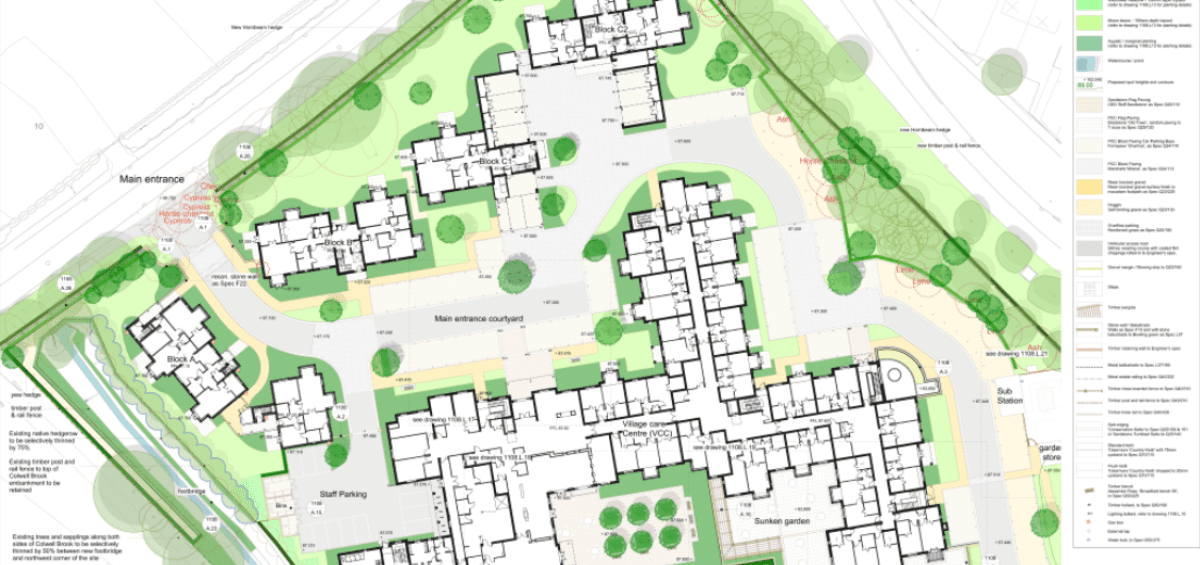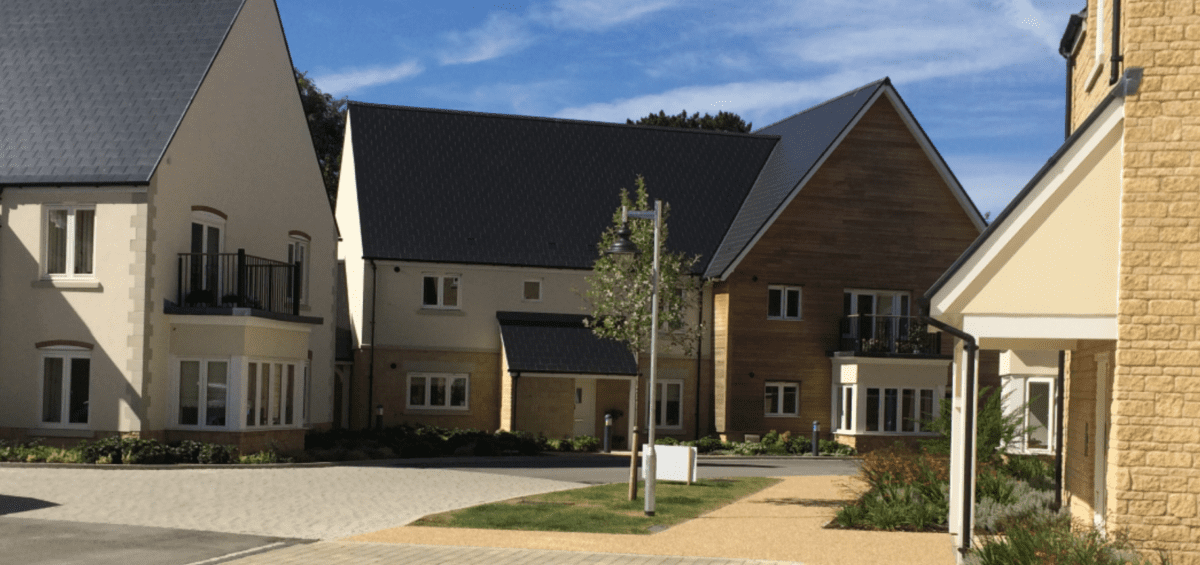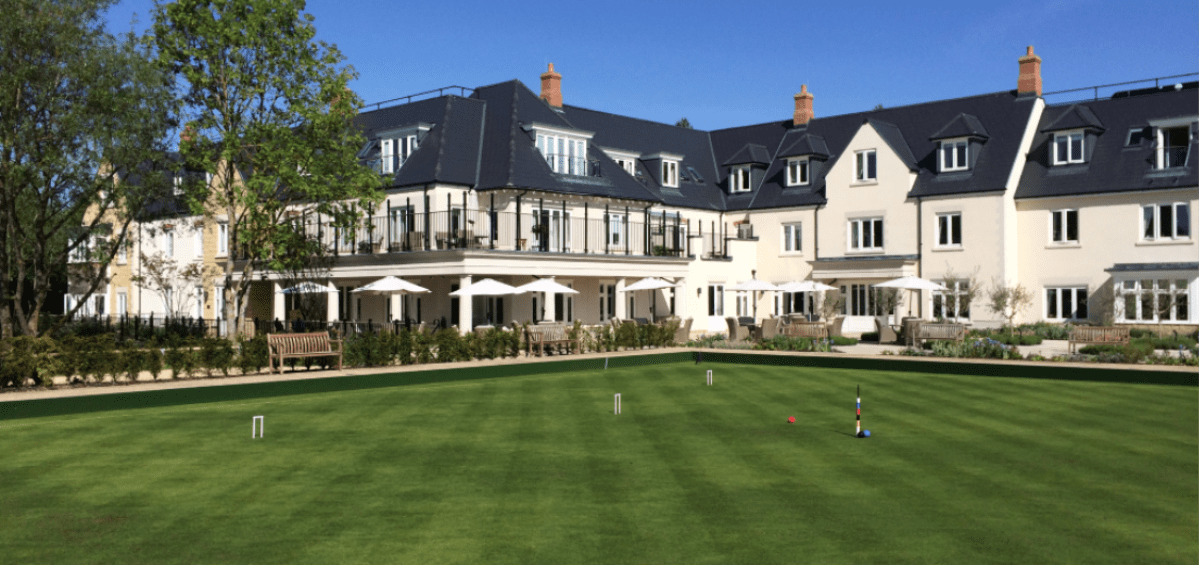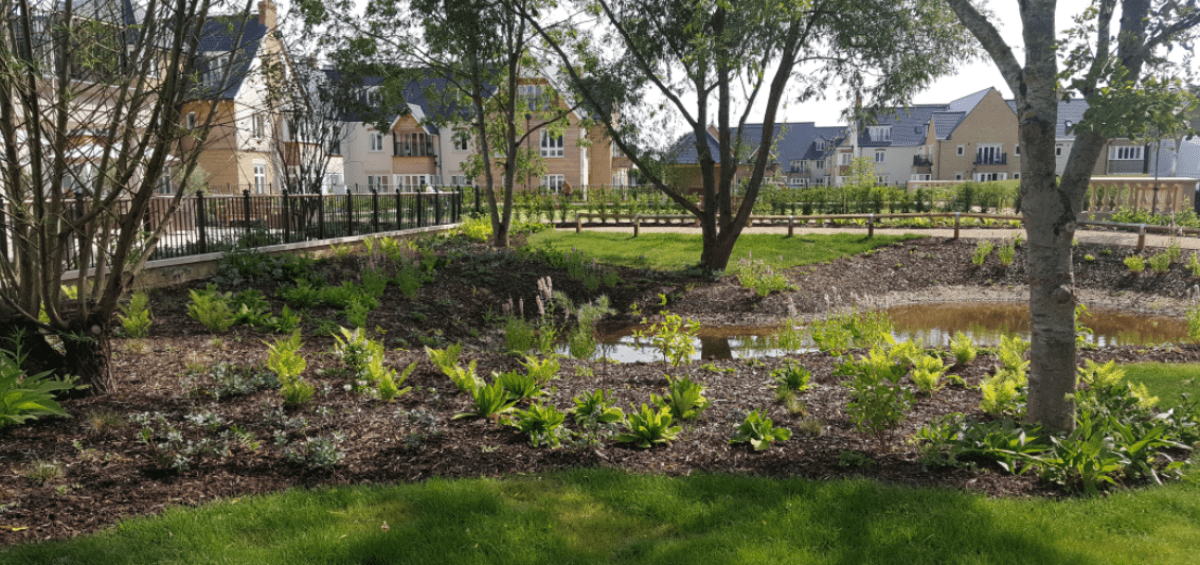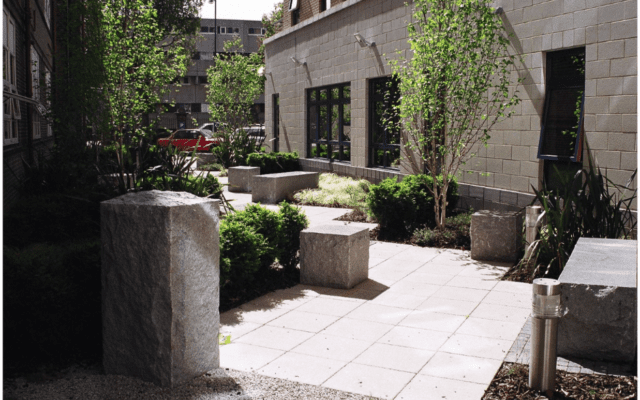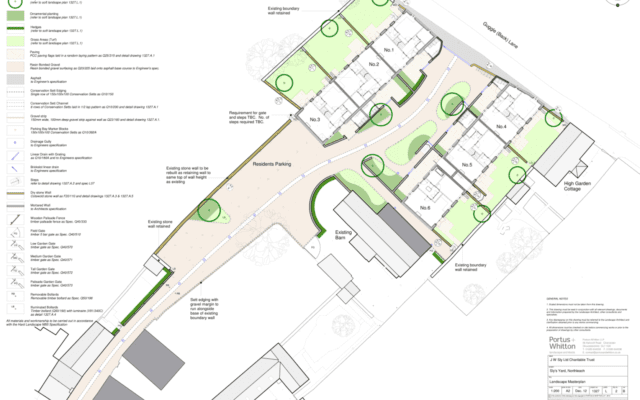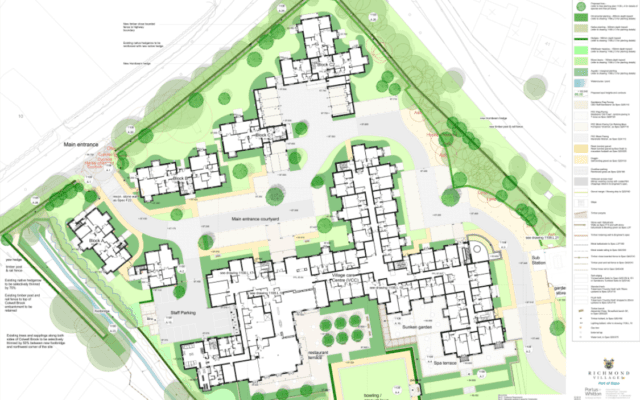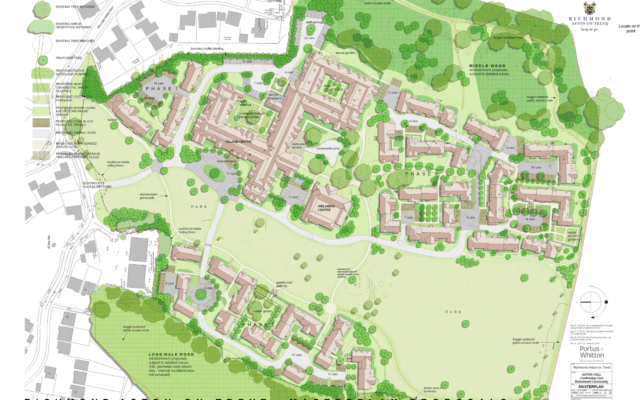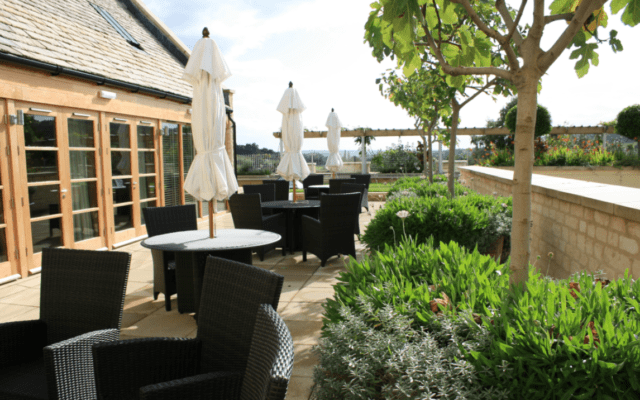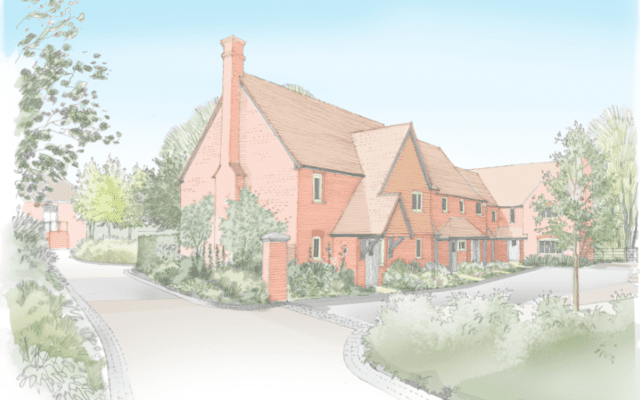This development for Richmond Care Villages was designed with PRC Architects. It comprises 60 care bedrooms, 47 care suites and 79 care apartments set within a new landscape.
The existing site contained little in the way of existing landscape features except for boundary hedgerows and a small pond which was retained an incorporated as the main feature within a new pond garden. A south facing restaurant terrace has been created, surrounded by Mediterranean planting. A sunken garden and spa terrace have also been included on the south side of the Village Care Centre. Elsewhere within the site a large new public open space has been created, whilst the care apartments are arranged around a series of parking courts and set within communal gardens. The development was completed in 2017.

