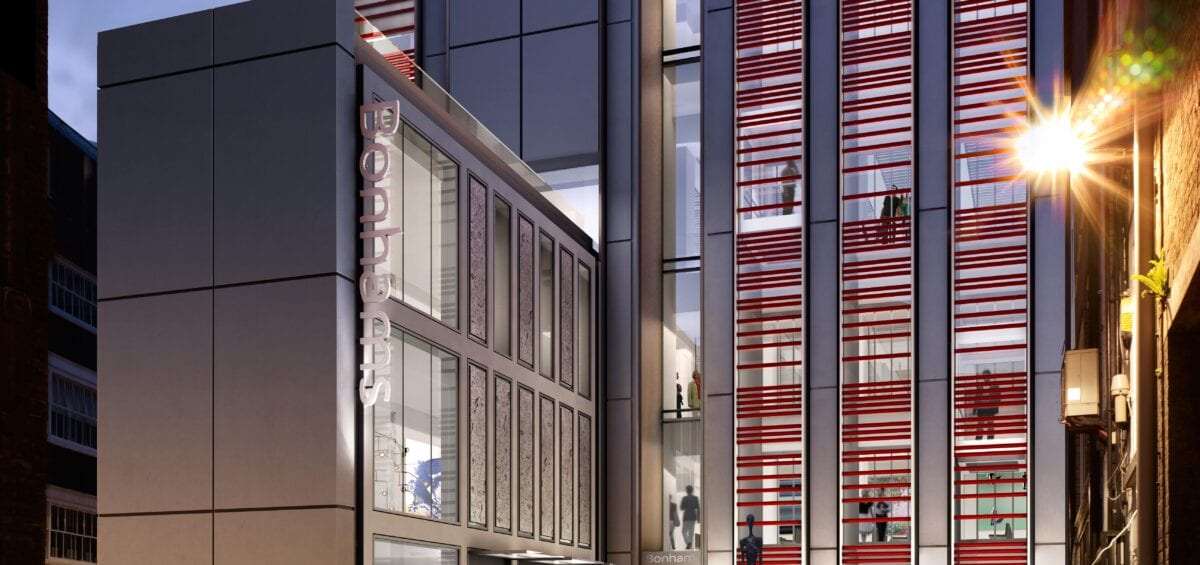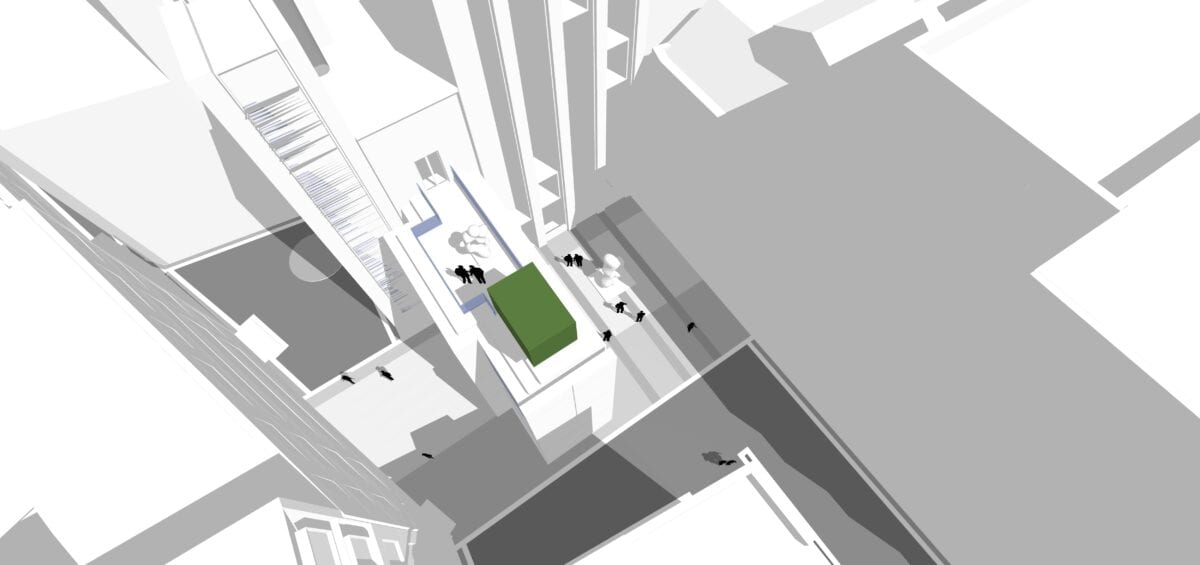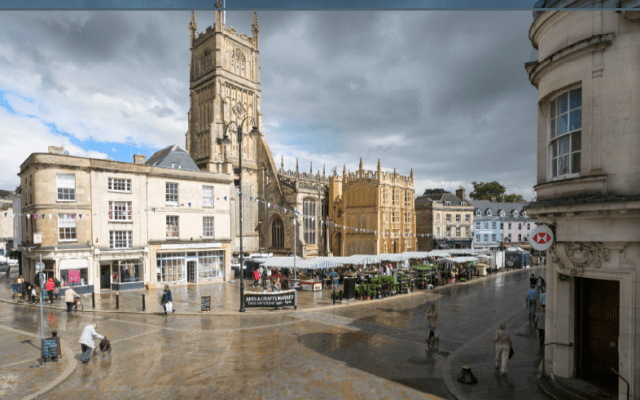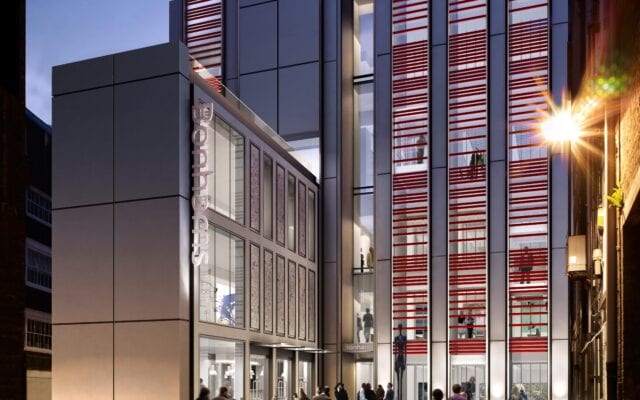Portus + Whitton were approached by Bonhams in October 2011 to work alongside Architect Lifschutz Davidson Sandilands and provide Landscape Architectural Services for the redevelopment for their New Bond Street Premises.
The new £30m flagship development has transformed Bonham’s existing home in the heart of Mayfair into one of the most modern auction experiences in the world.
Working in a very tight site in the centre of London, the scheme retained the historic facades on New Bond Street and refurbished Blenstock House. A new building has been created behind the existing Bond Street façade with three large double height salesrooms, preview galleries, a restaurant and day lit space throughout.
Working closely with the architects Portus + Whitton designed two new roof terraces to act as green breathing spaces within an intensively developed site. Choice of high quality materials and good quality workmanship was of key importance across the whole project. A simple elegant palette of natural stone paving, and bespoke lead planters was used along with, clipped Portugal laurel, lavender a specimen katsura tree. A biodiverse green roof was also installed on top of the new building.
In order to improve the setting of the new building, Portus + Whitton have also designed a new public space to provide a focus for the reinvigoration of the Haunch of Venison Yard, acting as restaurant plaza, exhibition and outdoor function space combined.
The new auction house was completed in 2013.






