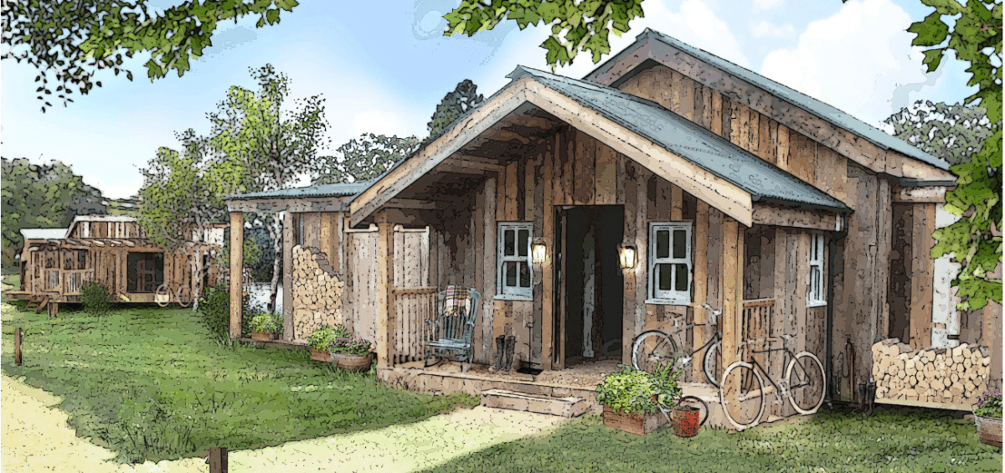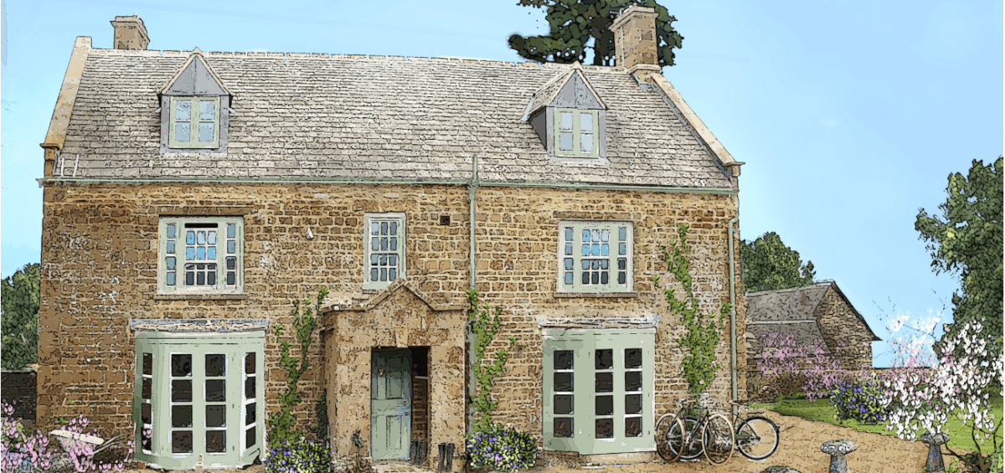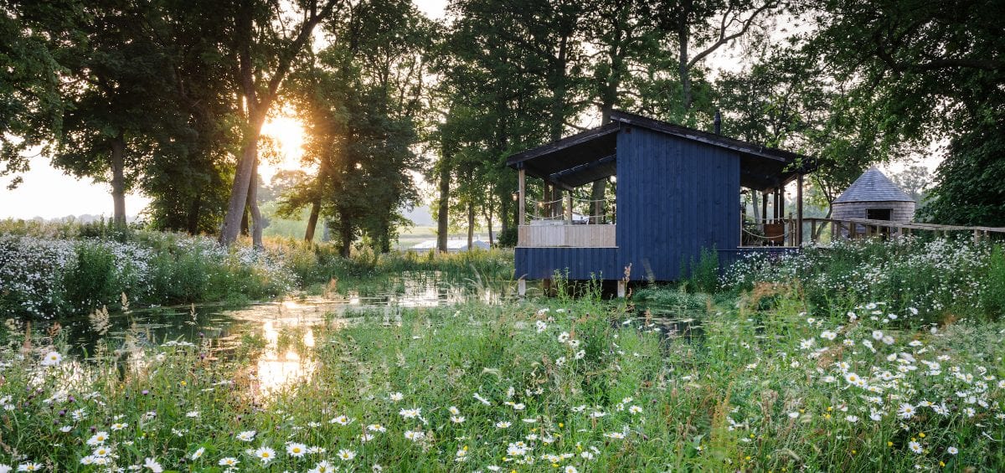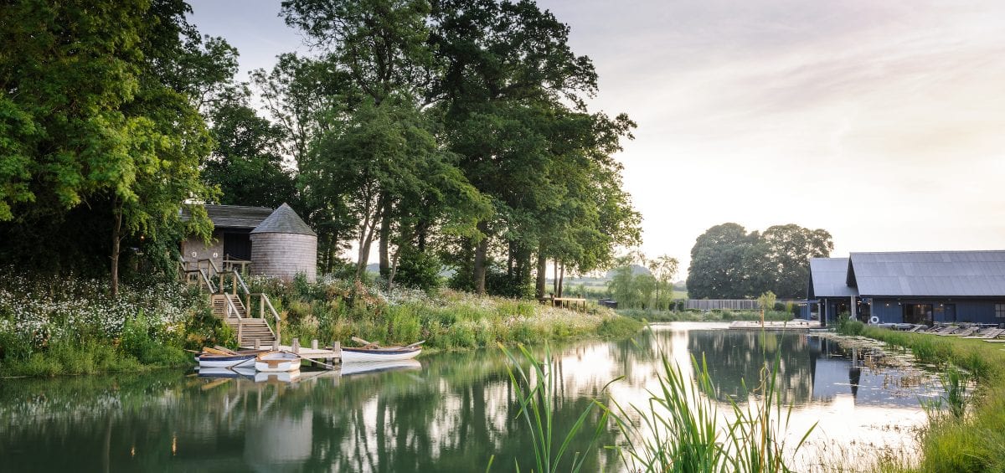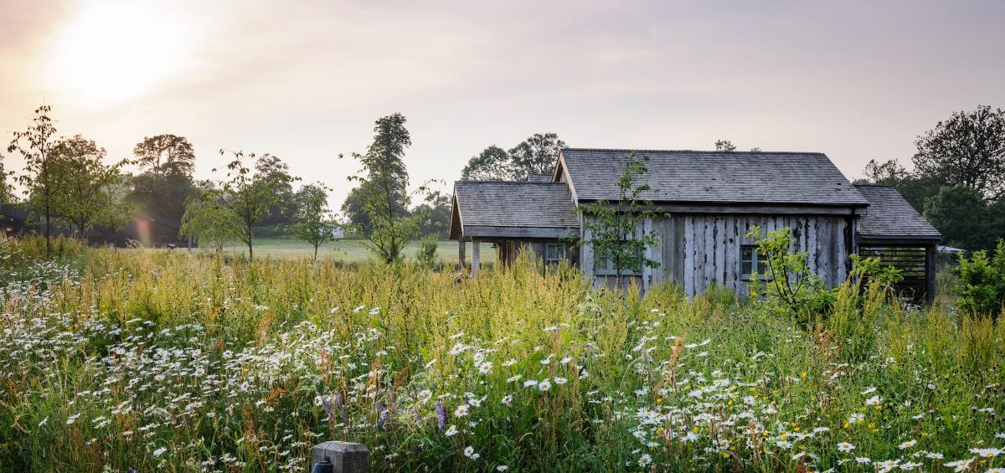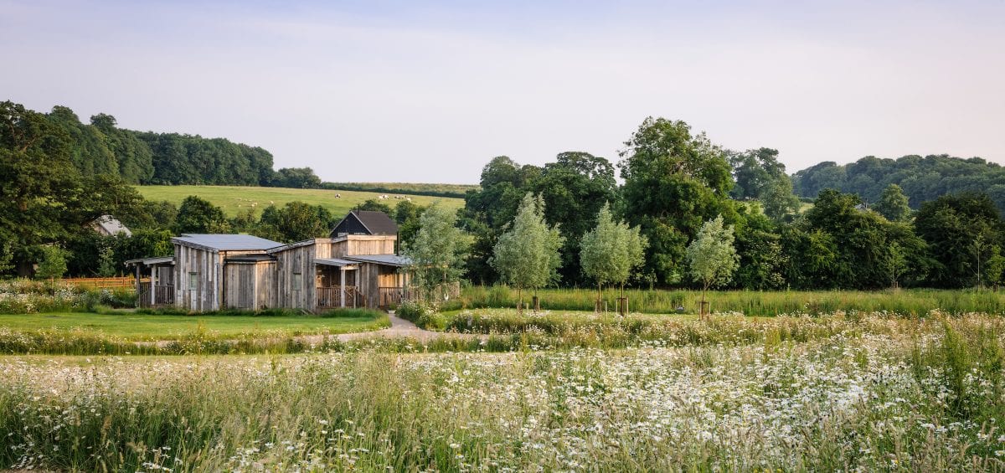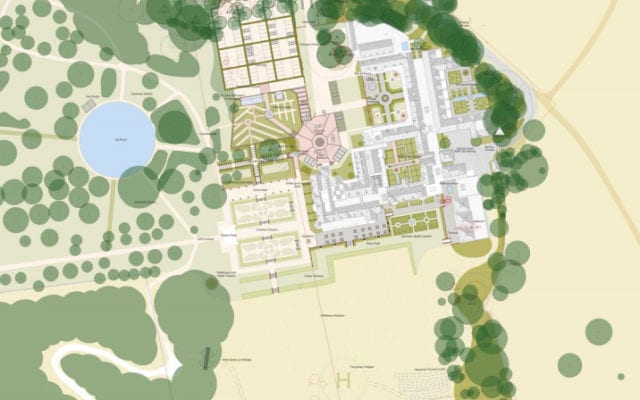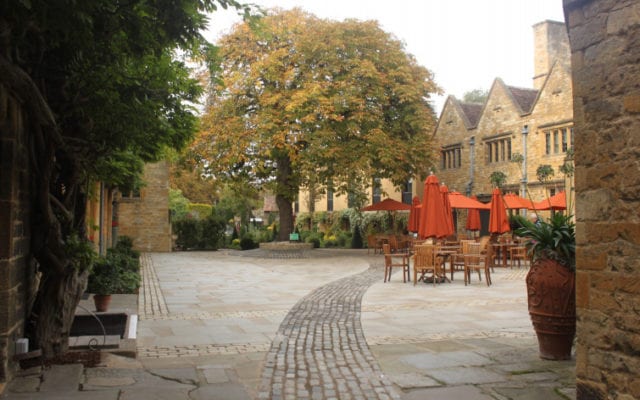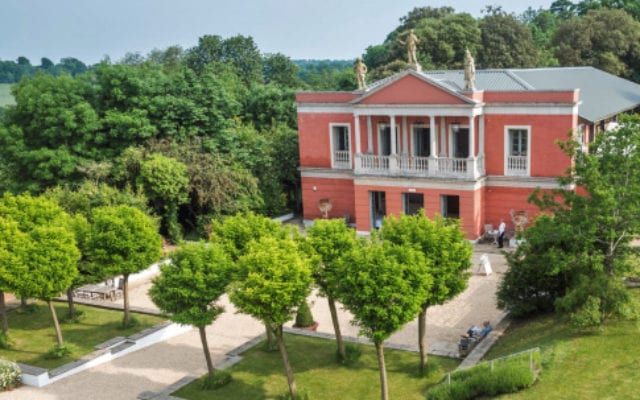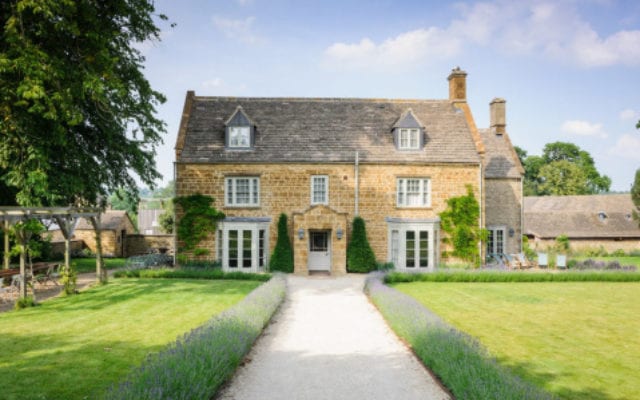Portus + Whitton were appointed to work on the development of the Soho Farmhouse project by Soho House in 2013. Soho Farmhouse is a private members club set within 100 acres of Oxfordshire countryside.
The former farm and its 18th century listed farm buildings have been transformed into a stylish rural retreat. Clustered around the converted farmhouse and barns are 40 individually designed cabins and cottage,
restaurants, bars, spa, gym, swimming pool, sauna, 5-a-side football pitch, tennis courts, cinema, stables, crèche, adventure play area, crazy golf and an ice rink – all carefully set into a new landscape of woodland, lakes, wild flower meadows, orchards, kitchen gardens, paths and tracks, concealed car parking, and restored hedgerows and millpond.
A lengthy Planning Approvals process placed significant weight on protecting and enhancing the existing landscape. The potential landscape and visual effects of the project were assessed in a series of Landscape & Visual Impact Assessments (LVIA). Creation of a strong landscape framework along with the careful positioning of new buildings were all key to securing planning permission.
The design and build approach and tight timescales required a high level of coordination with a large multi-disciplinary team and a flexible working approach to adapt to an evolving design. The end result is a development with a strong design aesthetic – informal rustic country style, with a keen attention to detail.
Soho Farmhouse opened in 2015. Further expansion is planned and proposals for a productive walled garden, with 5 garden rooms, 10 cottages and 40 ‘pig arc’ guest pods set within a new woodland were given Planning Permission in 2017.

