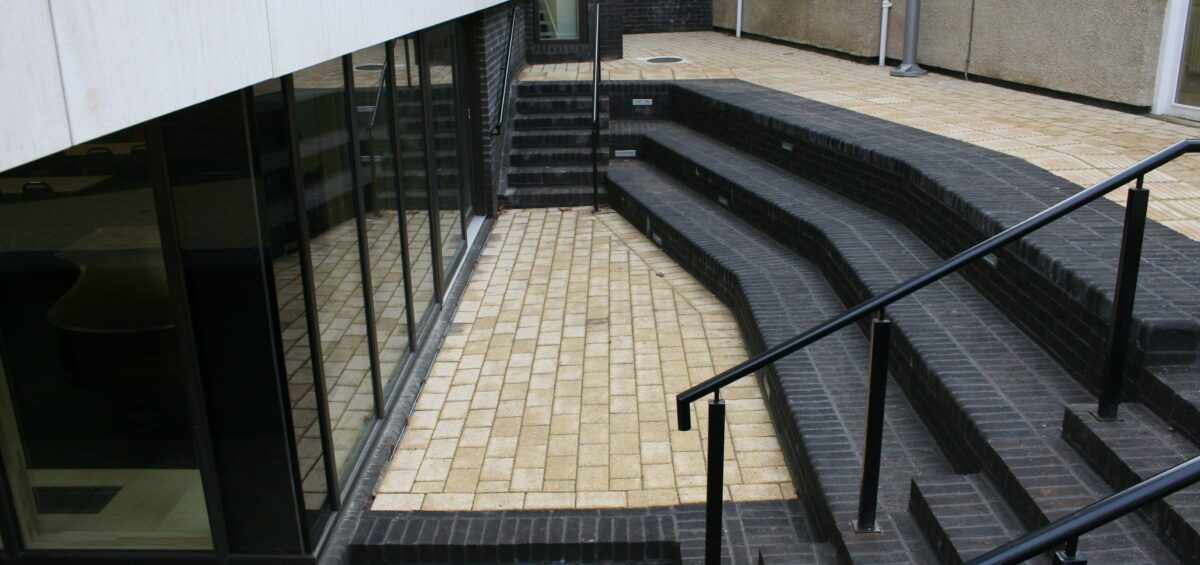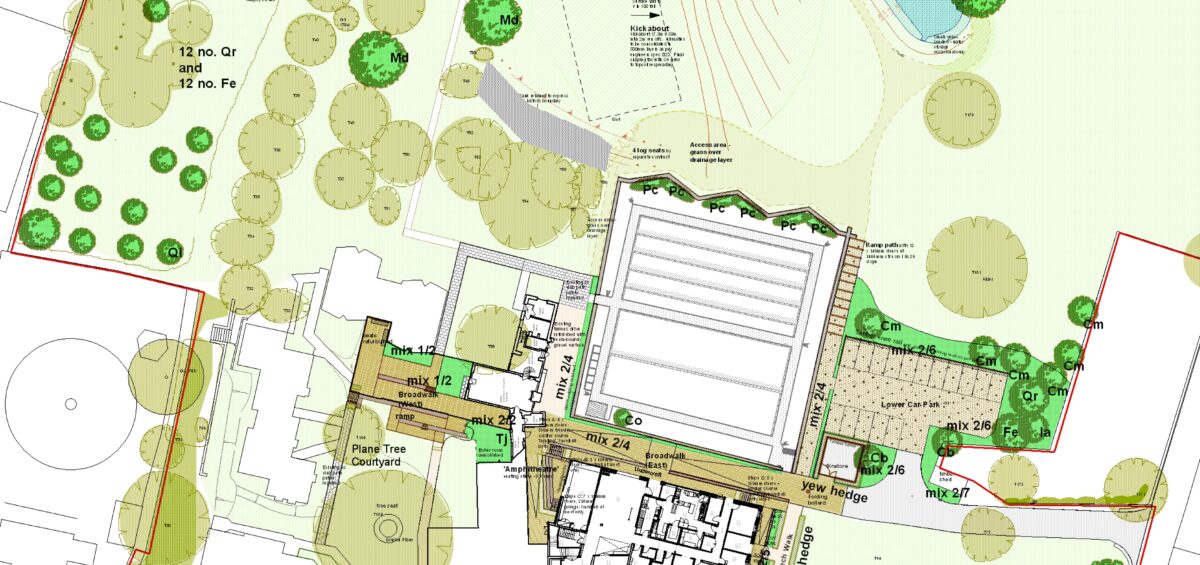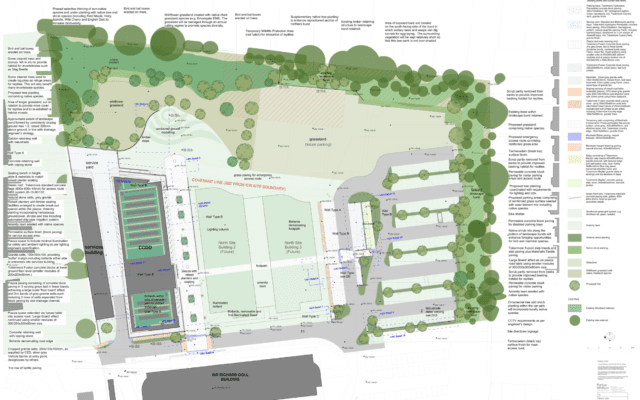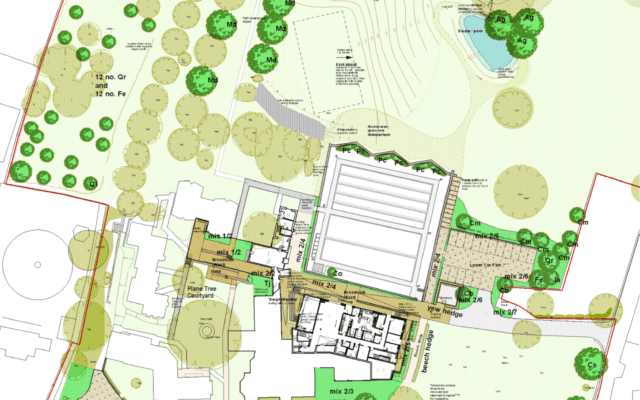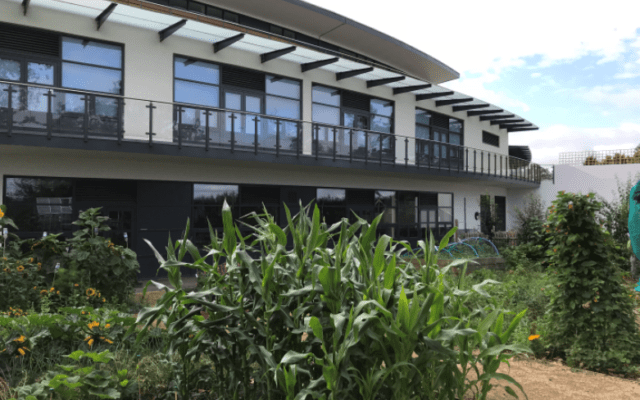In 2008, Portus + Whitton were appointed to design the masterplan for the entire college grounds as part of a redevelopment project.
The design included a new, grassed kick-about area (using spoil from the site); a fire-pit and a stepped amphitheatre outside the music room of the new academic building.
We recreated a kitchen garden within the historic, listed 18th century crinkle-crankle wall using historic maps to inform the design. The design used terraces to create more accessible and level growing space. The complete garden is now worked by a club comprising students, staff and nearby residents.
Ensuring the retention of protected and cherished veteran trees has been an important element of our work within this multidisciplinary project. The project has been managed from outset with stringent sustainability targets (BREEAM Very Good) and with accessibility as a priority.
The college opened in October 2012

