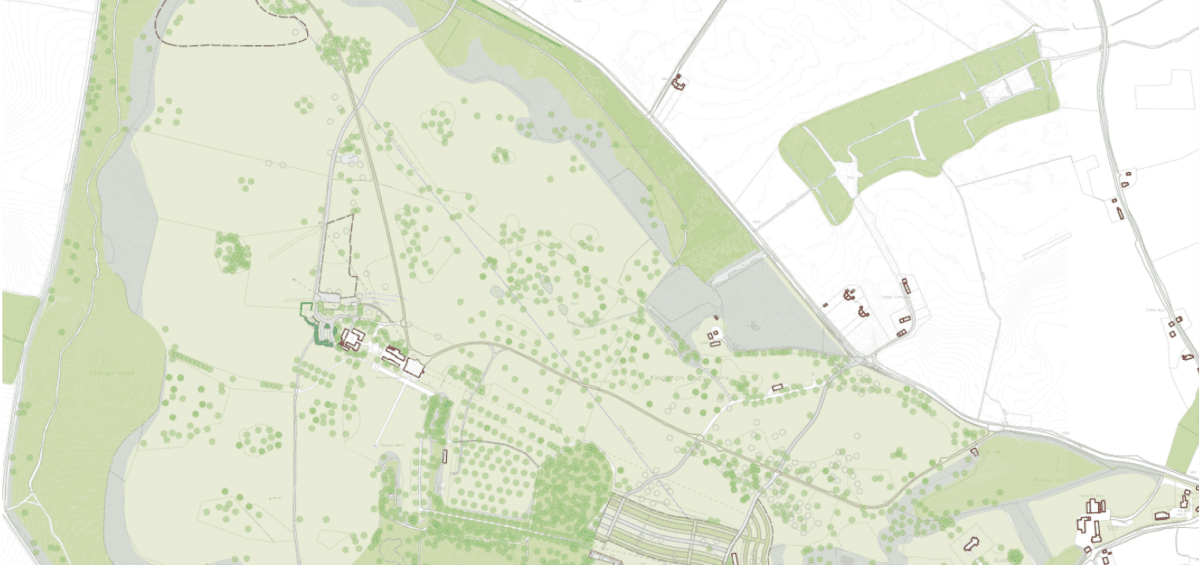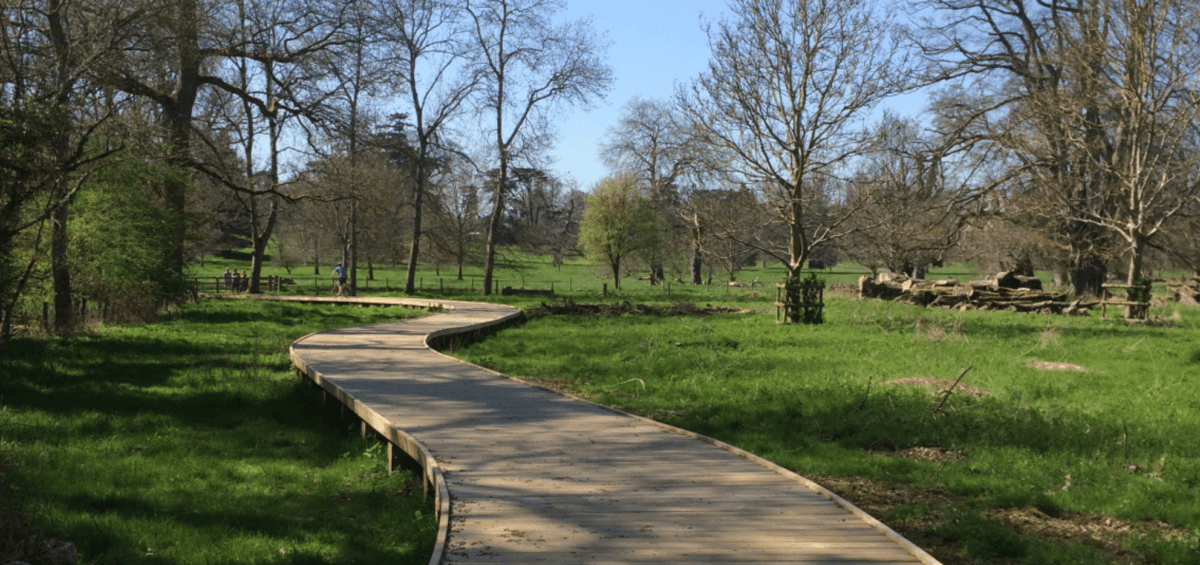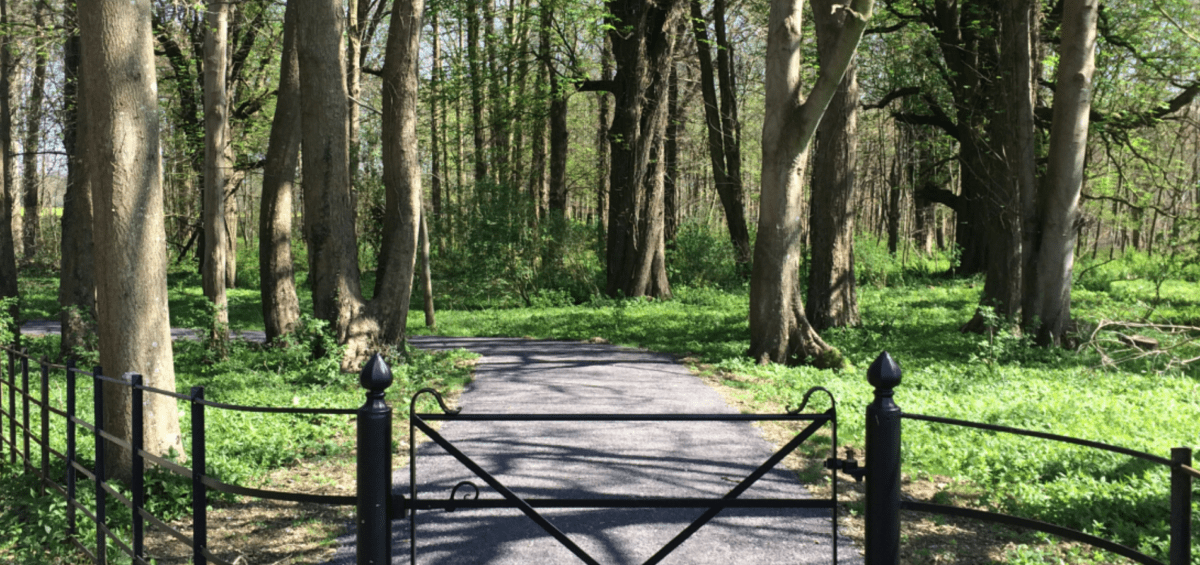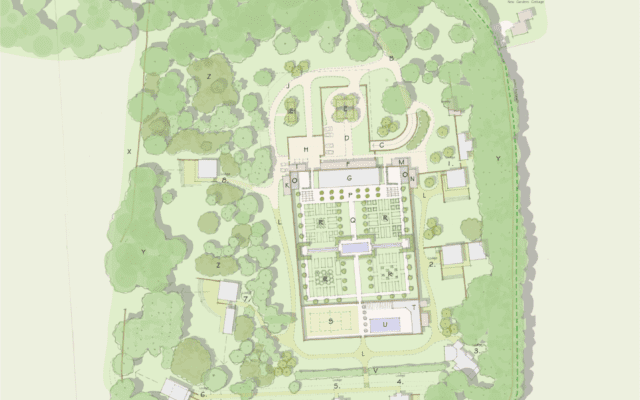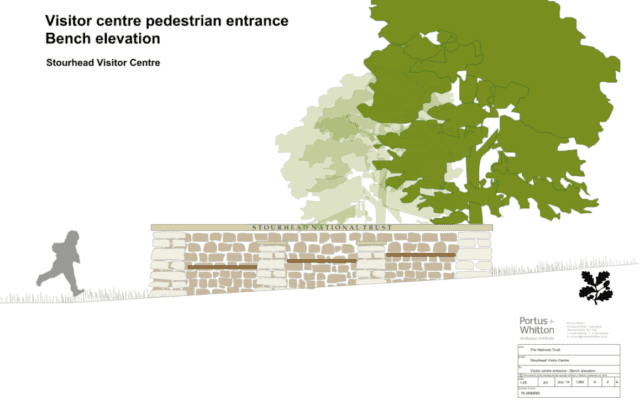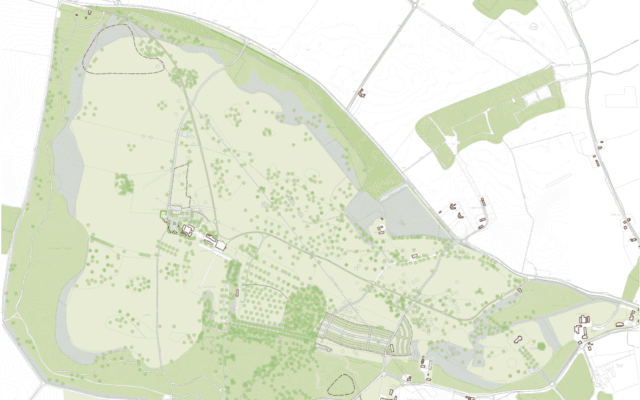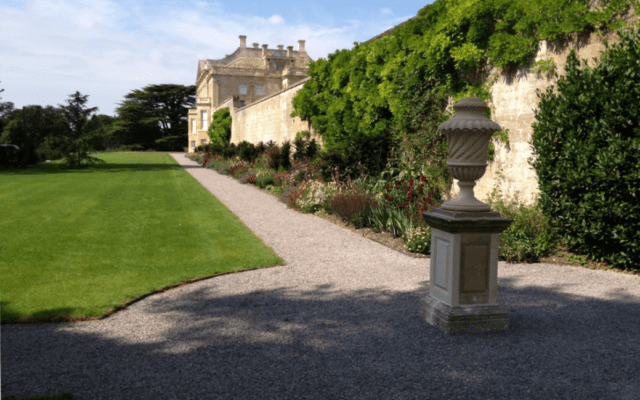Portus + Whitton have been involved at Kingston Lacy developing various projects, including a feasibility study for the relocation of the car park facilities and overall access strategy for the property, as well as the development of new visitor buildings and ancillary facilities.
This required an in-depth assessment of all constraints and opportunities, leading a team of consultants comprised of Civil Engineers, M&E and Traffic Engineers, Architect, Archaeologist and Ecologist under the instruction of the National Trust Project Manager. Stage I of the project also included extensive consultation with various stakeholders, including the Local Planning and the Highways Authority, Historic England, the National Trust Historic Environment Design Group and the Design Advice Forum, amongst others.
The principle element of the brief was to relocate the car park from its current location, which is in a highly visible and sensitive location in front of the house. The options to relocate outside the designed landscape were scrutinised at length but were ultimately rejected because the two most feasible locations were both separated from the parkland by public roads, thus necessitating either bridges or tunnels. These were rejected on cost and impact grounds as, ultimately, was the most feasible location situated within the parkland.
As part of a separate project at Kingston Lacy we have completed the construction of a Multi-Use Trail, which provides an all-weather circular route across the parkland and surrounding woodland belts. Portus + Whitton were involved with the detail design and contract supervision, through to completion.
We have also recently overseen implementation of the relocation of the existing allotment site, which will now facilitate the restoration of the historic Kitchen Garden.

